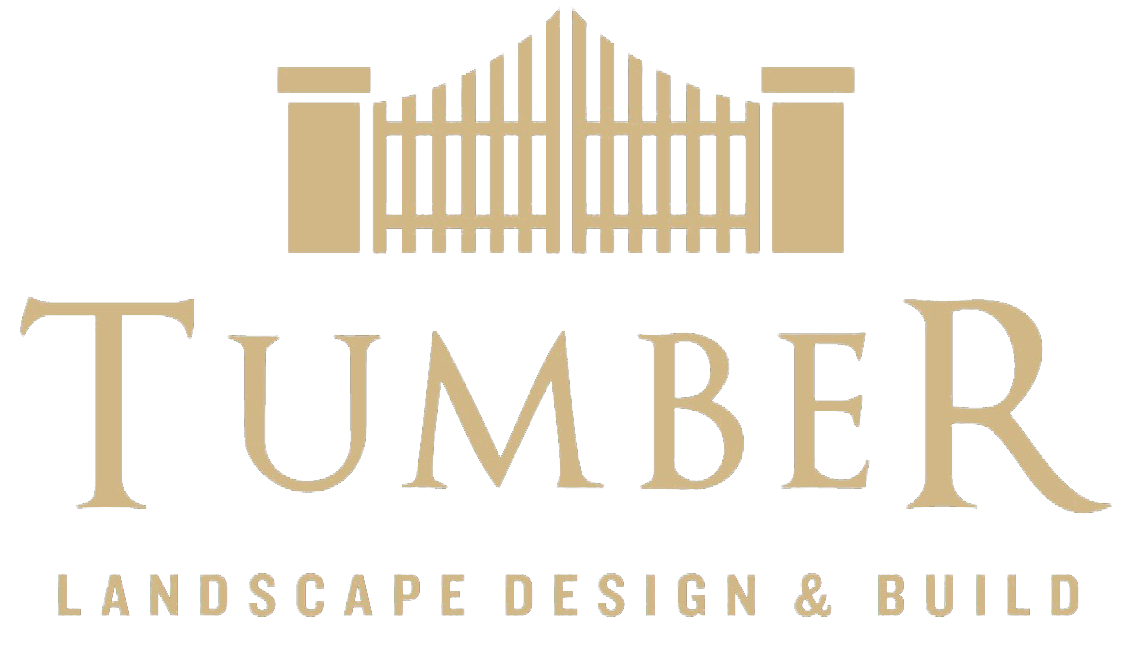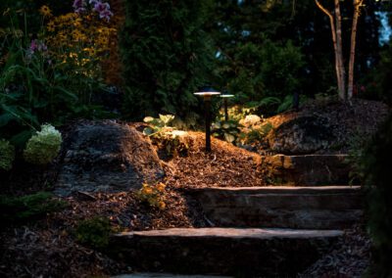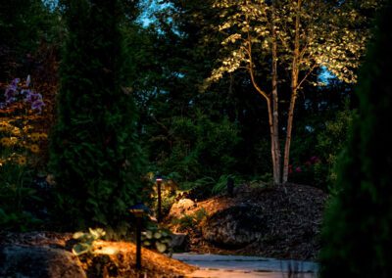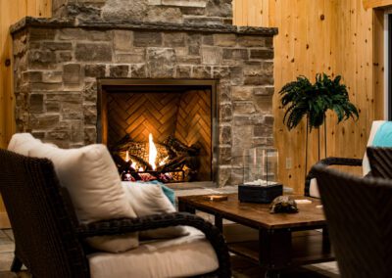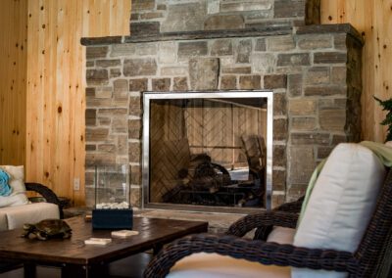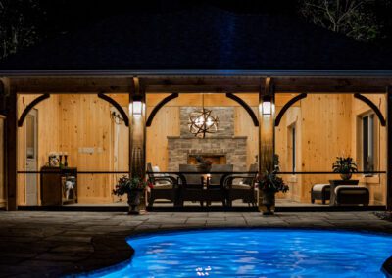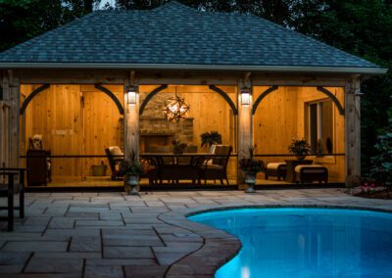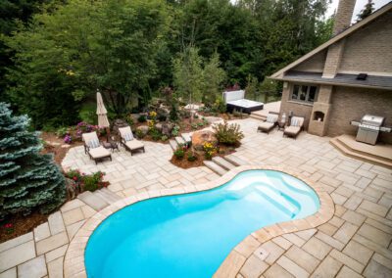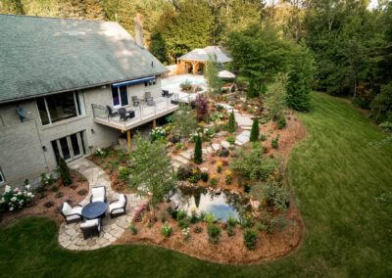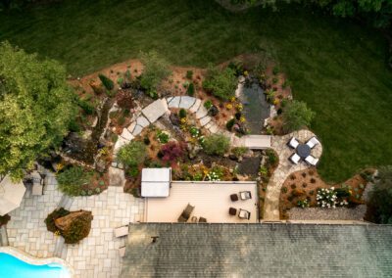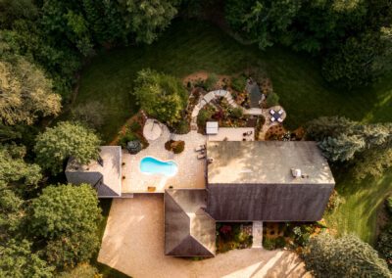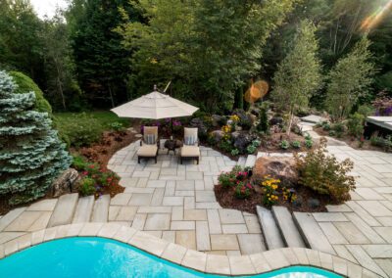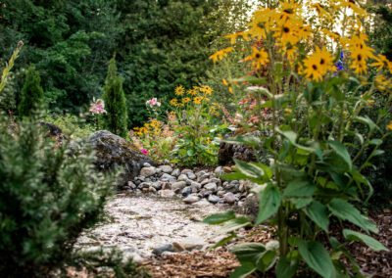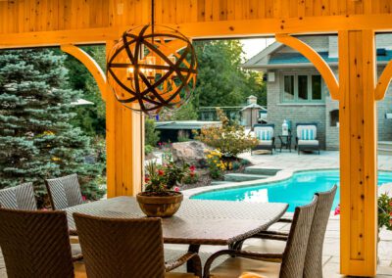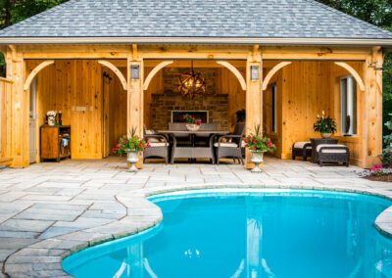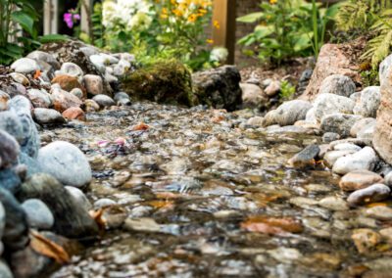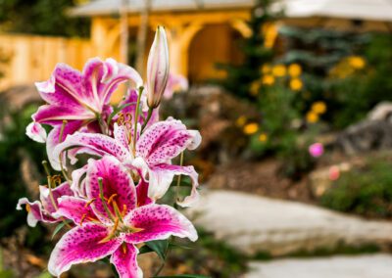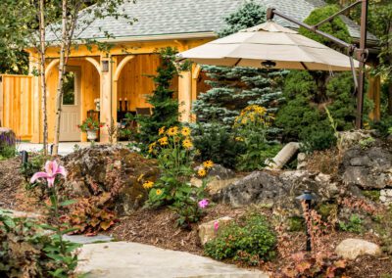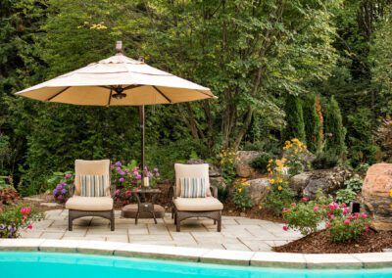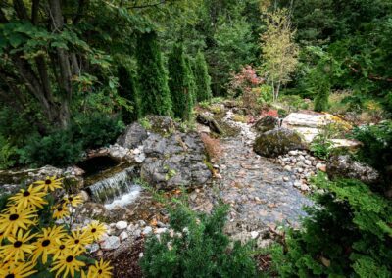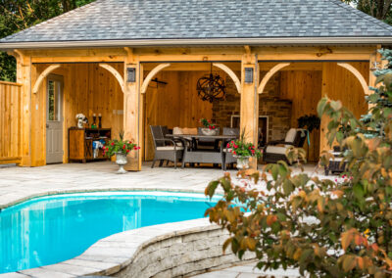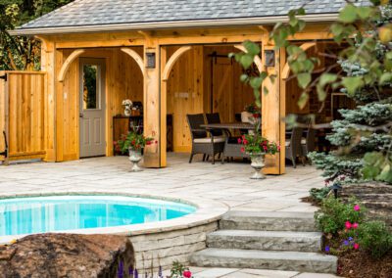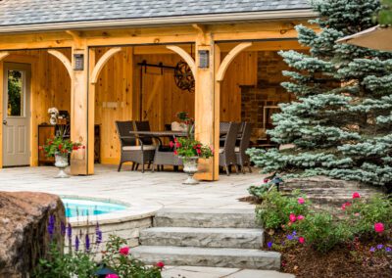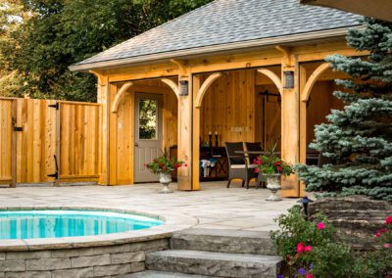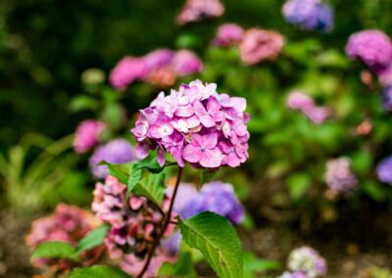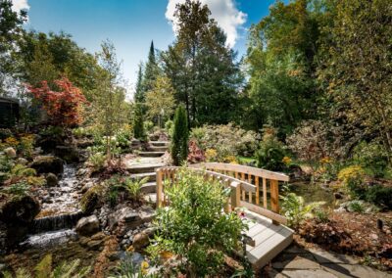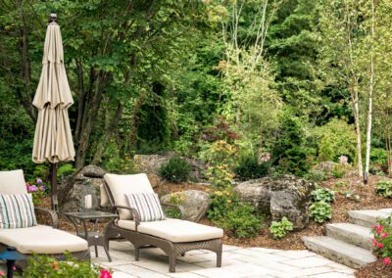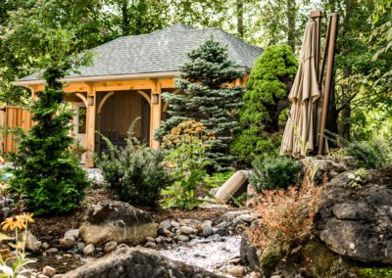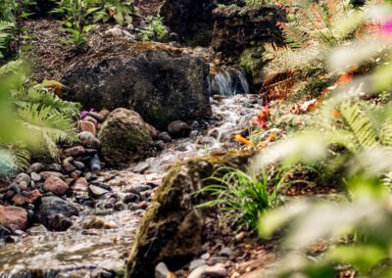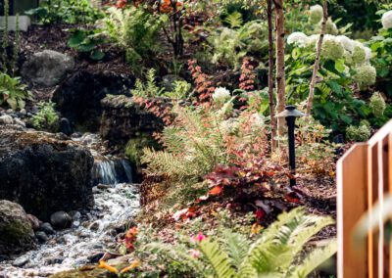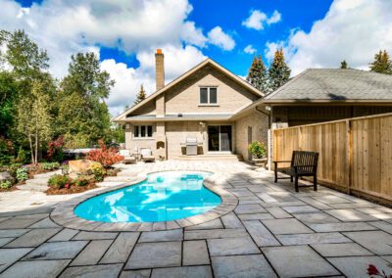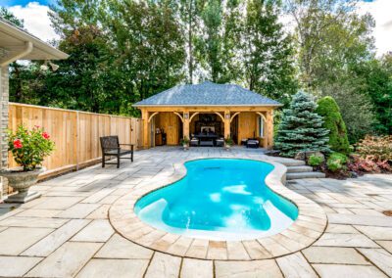Fáilte Abhaile
Project Overview
Erin, Ontario
Fáilte Abhaile [FAHL-cheh uh-WAL-eh], meaning “welcome home” in Gaelic, represents our client’s Scottish and Irish Roots and their vision for the overall project: a welcome for their guests. Their wish was that when a guest entered the backyard, the experience would be “like a warm embrace that comforts and inspires in equal measure”. We set out, and achieved, exactly that.
The client’s home was in need of privacy and seclusion for its newly retired owners. Its current state possessed a defective and outdated pool that had begun to fall apart. They desired a smaller pool and hot tub, as well as a pavilion with a gas fireplace, changing room, sitting area and dining area. The grades of the property provided the perfect opportunity for a naturally cascading stream. A winding stone staircase was constructed to intertwine with the water feature, allowing water to flow from the upper levels of the property to the lower terrace and Koi pond. Planting beds were added to create depth and texture, with a significant focus on highlighting the elevation changes throughout the property.
When complete, Fáilte Abhaile provided a rich, serene, private, welcoming atmosphere for not only our clients, but also their friends, family, and guests.
Key Features
Pine board-and-batten pool house complete with natural stone veneer fireplace, changing room, storage room, sitting area, dining area, natural gas heaters, and phantom power screens.
Plunge pool (equipped with variable speed swim jets) with knee wall to encourage interaction and visiting between those in and out of the pool.
Cascading natural stream system flowing into Koi reflection pond.
Winding Wiarton ledgerock staircase, walkway, and bridge.
Lower flagstone lounge terrace.
Upper tiered concrete paver terrace.
